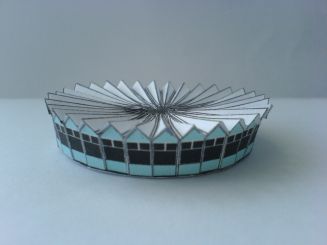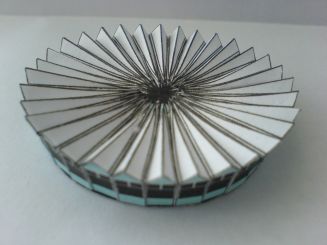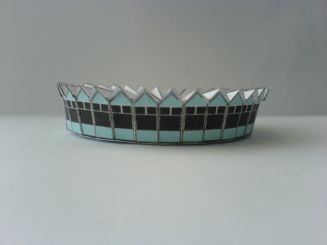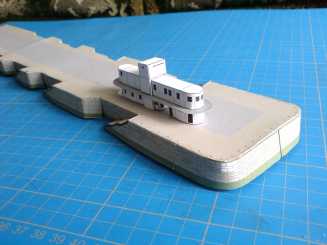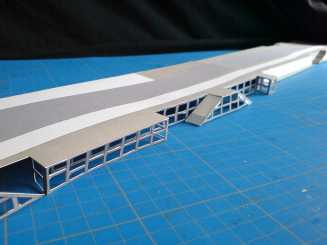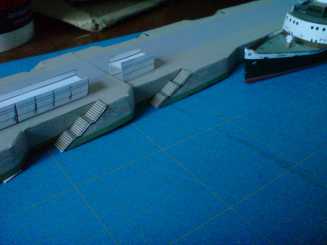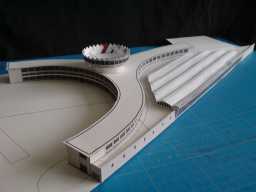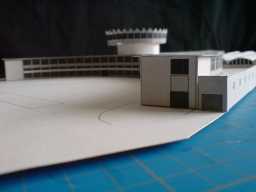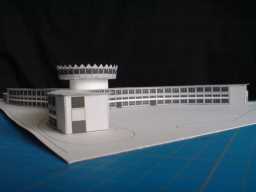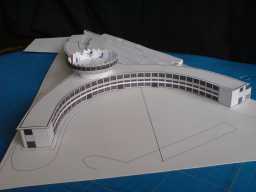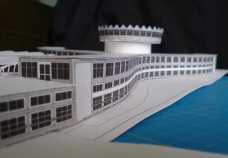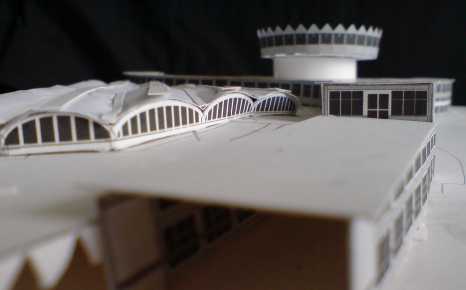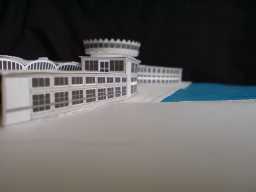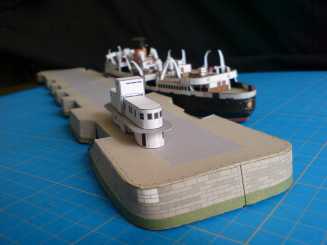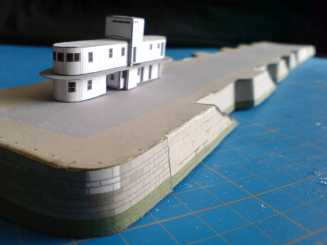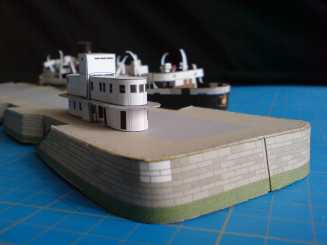Douglas Harbour Model
Progress as of 30th September 2007
Here are some photographs of the progress being made of my model of Douglas Harbour. I decided to build a model of the harbour to compliment the card model kits of the Isle of Man Steam Packet Ships that I produce.
The model is set in 1970. This way I can have the old Lady of Mann on the scene and it is based on the harbour as it would have looked when I first went to the Island , aged 3 years. So far I have built the length of the Victoria Pier and part of the Sea Terminal building. There are an different number of sets of windows on each side of the building. On the north side the are 27, on the south, 32 and on the front are 29. With the amount of windows on each side, including the blue panels at each end of the building and the curves of these sides they should meet up at the seaward end of the pier. Well, they didn't. After much re-positioning of the windows eventually the the north and south sides lined up at the seaward end.
The next challenge was the Crow's Nest restaurant. In the end this didn't pose the problems I thought it might. When I originally decided to build the harbour this was the part I had the most worry about. I had originally thought about making the crown part in a similar way to those uplighter lamp shades that have the same sort of effect. This didn't really work so I decided to make the parts individually and then glue them onto a flat roof piece. The next problem is finding a good photograph of the area below this which has now mostly been enclosed.
The Victoria Pier wasn't too difficult. At first glance it looks like the stairs are the same on both sides but they are not. On the north side the top area is different, presumably from when the pier was widened in the 1950's. The brickwork is very different too on this side. This changes from the north knuckle at the end of the pier. On the south side of the pier 3/4 of the way down the pier widens slightly.
The area before the Sea Terminal widens even more and has some concrete framework which contained steps used by the Douglas Head ferries.From the Sea Terminal to 3/4 the length of the pier was a covered walkway with an open area for the public above. this is the next part to be constructd, then it is on to the viaduct that went across to the King Edward VIII Pier. Come back soon to see how it is progressing.
Thanks for their assistance and photographs go to Brian Roberts at the I.O.M. Public Records Office for his valued assistance and help with locating harbour plans and drawings, Stan Basnett for some amazing photographs of inaccessible areas of the harbour which don't show up on normal photographs, Howard Quayle of the Manx Model Boat Club for managing to get onto the piers at Douglas to take some brilliant up-close photographs of the buildings and Kev Bennett and Peter Stewart for their help with their photograph collections showing different areas of the harbour.
Here are some recent photo's and the progress made as of 30th September 2007.
